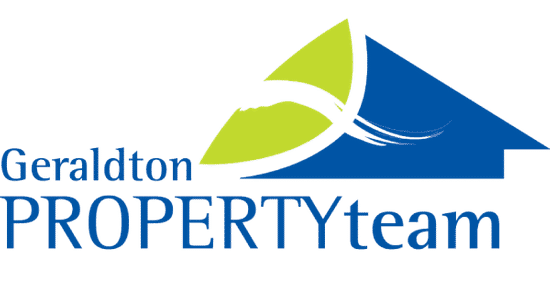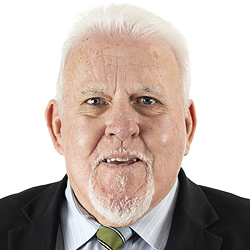Well where do we begin?! Home Sweet Home has never been truer for this beautiful homestead style property. On arrival you are greeted by ample parking, a single
garage as well as a double carport and a separate access to the rear of the property. Stepping on to the verandah and entering through the front door you’ll be delighted by the extra-large entry hall which takes you to any destination of your choice.
The left side of the property has lovely wide hallway which leads to three of the four great sized bedrooms all with built-in-robes, fans and split system air-conditioners. Off from this hall is a massive laundry area and toilet plus a walk-in linen cupboard and walk-in pantry, which then leads through to every woman’s dream kitchen. Big enough to cater for an army! A large island bench top plus metres of other bench space and breakfast bar. Electric cooktop and wall oven, dishwasher and a double fridge recess. Along with a large split system air-conditioner servicing the kitchen and dining area.
The right side of the home is all about living spaces. There is a large formal carpeted lounge with a ceiling fan, split system air-conditioner and two sets of French doors which lead you back out on to the verandah. There is another living space off the dining room with access to a large office. This office also has a separate entrance door from the front verandah making it a perfect spot to have your own private studio office.
Step out the back to the entertaining area which gives access to a large kiddie play area or storage room, this has a large glass window visible from the family area. Leading off this area is the sparkling below ground pool and another separate sheltered patio area is located here.
Additionally there is an IT nook, a games room, a single lock-up garage with direct access into the property and a double carport. Rear access to the block is gained through a separate gate which leads to a large shed and lean too. The land is easy maintenance and is in a great location to live and bring up the family.
Private viewings by appointment only – call the exclusive agent Jim Quinn on 0412991442





